
Arhitektonski vizionar kilometrima visokih građevina uklopljenih u zeleni okoliš. Rješenje za nepregledno širenje gradova - rast uvis. Sf-friendly.
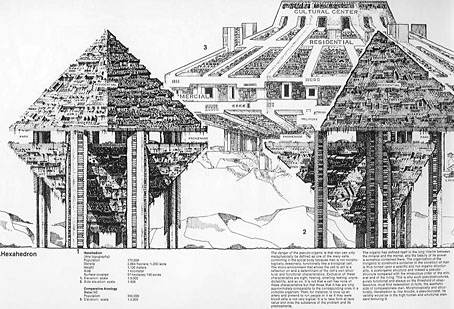
Hexahedron, The City in the Image of Man (1969).
“We must build up, not out,” said Soleri. “The problem is the present design of cities are only a few storeys high, stretching outward in unwieldy sprawl for miles…turning farms into parking lots, and waste enormous amounts of time and energy transporting people, goods and services over their expanses.”Paolo Soleri, visionary architect, dies aged 93
For obvious reasons, Paolo Soleri’s plans for kilometre-high megastructure cities towering over green landscapes were popular in science fiction books and magazines in the 1970s. Soleri’s solution to unstoppable urban sprawl seems eminently sensible despite the difficulties of building anything on this scale; complaints about undesirability can be countered (in Britain at least) with dismal stories such as this recent report. Or maybe it’s better to live in a Hong Kong shoebox? Soleri devoted most of his life to thinking about how architecture could better serve our limited planetary resources; with Arcosanti he was leading by example. - www.johncoulthart.com/
Paolo Soleri’s Arcosanti : The City in the Image of Man by Oscar Lopez

70 miles north of Phoenix, in central Arizona lies an experimental town created by Paolo Soleri, intended to house 5,000 people. Arcosanti is the study of the concept of arcology, which combines architecture and ecology. The intensions of this community is to form a gestalt that houses the relations and interactions that living organisms have with respect to each other and their natural environment.
One of the most imaginative thinkers of our time, Paolo Soleri has dedicated his life to addressing the ecological and social concerns raised by modern urban existence. Soleri’s career contains significant accomplishments in the fields of architecture and urban planning, and his groundbreaking philosophical writings on arcology, the co-presence of architecture with ecology, continues to garner interest globally.

Born in 1919 in Turin, Italy, Soleri spent his earliest years absorbing the European landscape, culture, and architecture. He received his Ph.D. in Architecture from Torino Polytechnico in 1946. Soon after graduating, Dr. Soleri moved to the United States to attendFrank Lloyd Wright’s apprenticeship program at Taliesin West in Arizona.

Soleri returned to Italy in 1950, where he was commissioned to design a large ceramics factory, Ceramic Artistica Solimene, which is now an Italian historical landmark. During this time he began working as a ceramic artist, acquiring the ceramics knowledge he would later apply to producing windbells. Over the next fifty years, these ceramic windbells, along with his explorations in metal casting with bronze windbells and sculptural commissions, would serve as the major source of funding for the construction that would test his theoretical works.

Together with his wife Colly and their two daughters, Kristine and Daniela, Soleri moved to Scottsdale, Arizona in 1956. There they established the not-for-profit Cosanti Foundation and began work on the group of buildings that bears the same name, Cosanti. It is at Cosanti where Soleri began his initial architectural experiments with various earth-casting techniques.

In 1970, Paolo Soleri embarked on what is his most ambitious work, Arcosanti. Located in the high desert of central Arizona, Arcosanti is being constructed as a prototype arcology. Arcosanti is a materialization of arcology theoretics; the community embodies Soleri’s vision for a sustainable urban alternative. Since its inception in 1970, the development and construction of Arcosanti has been at the center of Soleri’s life and work.

Arcology is Paolo Soleri’s concept for cities that embody the co-presence of architecture and ecology. The arcology concept proposes a highly integrated and compact three-dimensional urban form that is the opposite of suburban sprawl, with its inherently wasteful consumption of resources and tendency to isolate people from each other and the community. The miniaturization of the physical environment of the city enables effective conservation of land, energy and resources.
Traditionally, an arcology is a set of architectural design principles aimed toward the design hyperstructure habitats of extremely high human population density. An arcology is distinguished from a merely large building or habitat in that it is supposed to sustainably supply all or most of the resourses for comfortable life: power, climate control, food production air and water purification, sewage treatment, etc.. It is supposed to supply these items for a large population. Also, an arcology would need no connections to municipal or urban infrastructure in order to operate.

Arcologies were proposed to reduce human impacts on natural resources. Arcology designs often apply conventional building and civil engineering techniques in very large, but practical projects in order to achieve economies that are difficult to achieve in other ways. Frank Lloyd Wright proposed an early version with his Broadacre City.

His plan described transportation, agriculture, and commerce systems that would support an economy. Similar to Soleri’s Arcosanti, Broadacre City faced critics who said that their proposed solution failed to account the realistic problems that come with sustaining a habitat of a large population and also they tried to assume a more rigid way of living and democracy than that of independent means and that of a formalized government.

“The problem I am confronting is the present design of cities only a few stories high, stretching outward in unwieldy sprawl for miles. As a result of their sprawl, they literally transform the earth, turn farms into parking lots and waste enormous amounts of time and energy transporting people, goods and services over their expanses. My proposition is urban implosion rather than explosion”.
-Paolo Soleri, Earth’s Answer, 1977
Today’s typical city devotes more than half of its land to the function of the automobile. In anarcology, automobiles are eliminated from the confines of the city. The multi-use nature of the buildings in arcology design place living, working and public spaces within easy reach of each other, thus walking becomes the main form of transportation within the city.

An arcology’s direct proximity to uninhabited land provides the city dweller with immediate and low-impact access to rural space, as well as allowing agriculture to be situated near the city. In turn, this maximizes the logistical efficiency of food distribution systems. An arcology uses passive solar architectural techniques such as the apse effect, greenhouse architecture, and garment architecture to reduce the energy usage of the city, particularly in relation to heating, lighting, and cooling.

Overall, arcology seeks to exemplify a “Lean Alternative” to hyper-consumption and wastefulness through more frugal, efficient and intelligent city design.
“Arcology is capable of demonstrating a positive response to the many problems of urban civilization, those of population, pollution, energy and natural resource depletion, food scarcity, and quality of life. The city structure must contract, or miniaturize, in order to support the complex activities that sustain human culture and give it new perception and renewed trust in society and its future. A central tenet of arcology is that the city is the necessary instrument for the evolution of humankind”.
-Paolo Soleri, Earth’s Answer, 1977

In 1970, Paolo Soleri and the Cosanti Foundation began construction on Arcosanti, an urban laboratory in the high desert of central Arizona. Designed according to the concept of arcology, Arcosanti will house 5,000 people when complete, demonstrating ways to improve urban conditions and lessen our negative impact on the earth. Its large, compact structures and large-scale solar greenhouses will occupy only 25 acres of a 4,060-acre land preserve, keeping the natural countryside in close proximity to urban dwellers.

Urban sprawl, spreading across the landscape, causes enormous waste, frustration, and long-term costs by depleting land and resources. Dependency on the automobile intensifies these problems, while increasing pollution, congestion, and social isolation. Arcosanti attempts to address these issues by building a three-dimensional, pedestrian-oriented city. Because this plan eliminates sprawl, both the urban and natural environments keep their integrity and thrive. Arcosanti is a prototype: if successful, it will become a model for how the world builds its cities.

According to Soleri’s theory of arcology, at Arcosanti many systems work together, with efficient circulation of people and resources, multi-use buildings, and solar orientation for lighting, heating and cooling. In this complex environment, apartments, businesses, production, technology, open space, studios, educational and cultural events are all accessible, even while privacy is paramount in the overall design.

Arcosanti is an educational center. The five-week workshop program teaches building techniques and arcological philosophy while continuing construction. Volunteers and students come from around the world, experiencing Arcosanti through hands-on participation in its growth and development. Many are design students and some receive university credit for the workshop. However, a design or architecture background is not necessary.

At the present stage of construction, Arcosanti consists of a dozen mixed-use buildings constructed by 6,000 past workshop participants. These buildings house 60 to 80 residents, who are continually working on the construction and maintenance of the built environment. These longterm residents are workshop alumni, and work in planning, construction, landscaping, maintenance, cooking, carpentry, metal work, ceramics, gardening, communications, and administration. They produce the world-famous Soleri Bells and are visited by 50,000 tourists every year.
- © www.arcosanti.org
- © www.arcosanti.org
- © Alfonso Elia
- © Ken Howie
- © www.arcosanti.org
- © www.arcosanti.org
- © James Horecka, AIA
- © James Horecka, AIA
- © Youngsoo Kim
- © www.arcosanti.org
- © www.arcosanti.org
- © www.arcosanti.org
- © Tomiaki Tamura
- © www.arcosanti.org
- © www.arcosanti.org
- © www.arcosanti.org
- © www.arcosanti.org
- © www.arcosanti.org
- © www.arcosanti.org
- © www.arcosanti.org
- © www.arcosanti.org
- © www.arcosanti.org
- © www.arcosanti.org
- © www.arcosanti.org
- © www.arcosanti.org
- © www.arcosanti.org
- © www.arcosanti.org
- Master Plan
- Section 01
- Section 02
- Solar Performance Diagram
- Conceptual Design 01
- Conceptual Design 02
- Conceptual Design 03
- Conceptual Design 04
- Conceptual Design 05
- Conceptual Design 06
- Conceptual Design 07
- Conceptual Design 08
- Model 01
- Model 02
- Model 03
- Conceptual Design 09
- Map of Ecumenopoly
- Map of Arcology
Lopez , Oscar. "Paolo Soleri’s Arcosanti : The City in the Image of Man" 03 Sep 2011. ArchDaily. Accessed 16 Apr 2013. <http://www.archdaily.com/159763>
FOUNDER OF ARCOLOGY, DIES AT 93
POSTED BY
Arcology is the term coined by visionary architect Paolo Soleri to mean a fusion of both architecture and ecology. Soleri spent his lifetime investigating how architecture, and specifically the architecture of the city, could support the endless possibilities of human aspiration. He founded Arcosanti in Arizona, an urban laboratory focused on innovative design, community, and environmental accountability. His ideas were vast and envisioned on a grand scale, and throughout his long life he used them to question our familiar ideas about what architecture could be. He passed away April 9 at the age of 93.
Soleri’s Arcology seeks to create a “Lean Alternative” to hyper consumption and wastefulness through more frugal, efficient, smart and elegant city designs. He envisioned cities that had easy access to living, working, learning and leisure. These activities – combined with access to open natural settings where one could relax and decompress – were the foundation for this sustainable type of living. His ideas were radical in that they called for a reformulation of how humans live in society guided by a new infrastructure.
Arcosanti, located 70 miles north of Phoenix, is an example of such an environment – one that promotes the arcological principles of Soleri. Construction began in 1970 and today it hosts over 50,000 visitors a year and holds seminars and retreats. The experimental town itself takes up only 25 acres of the over 4,000 acre land. It is a testament to Soleri’s vision and will continue on now that he has passed.
Soleri wrote 6 books, including the Omega Seed and have awarded for his work by the Venice Biennale of Architecture and Royal Institute of British Architects. To learn more about Soleri’s work, visit the pages ofArcosanti and the Cosanti Foundation.
Some proposed designs below made by Architects utilizing arcological principles:


























































































































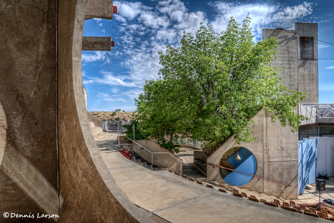





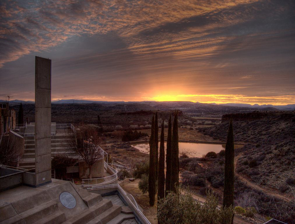
















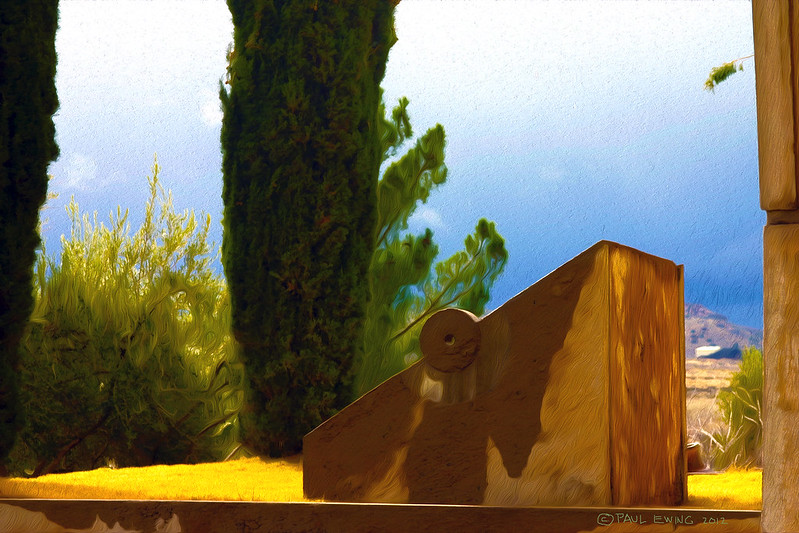
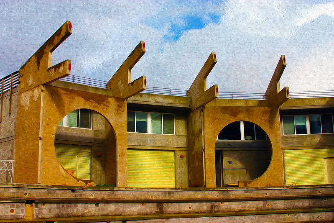






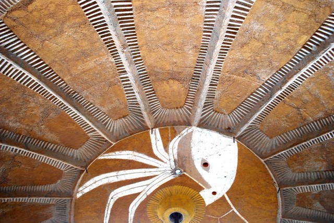












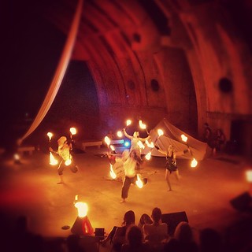
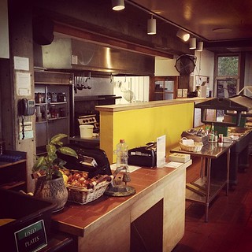




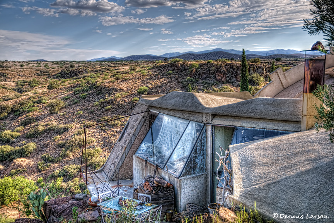
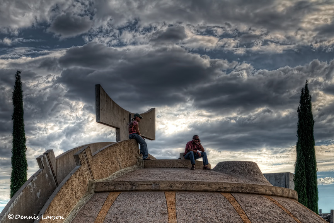
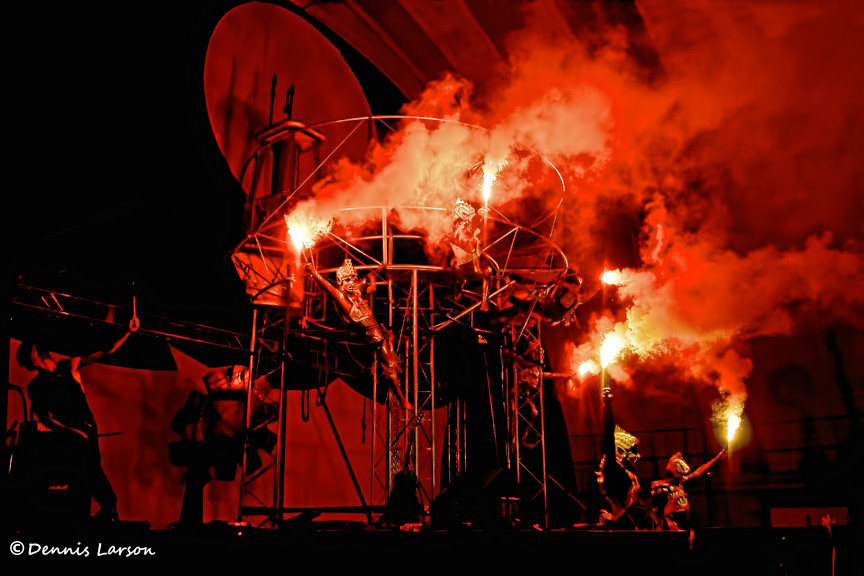


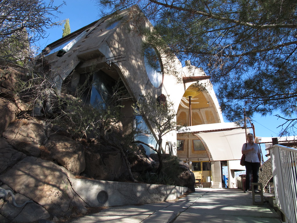
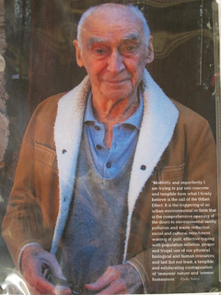
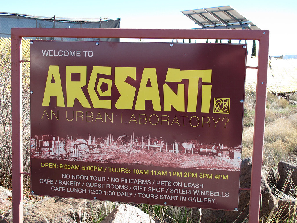



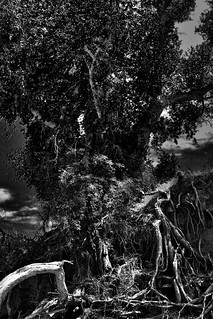
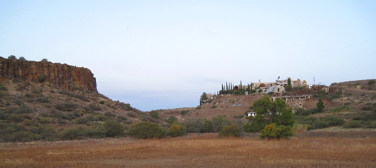



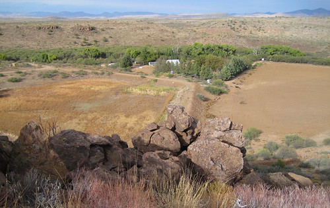
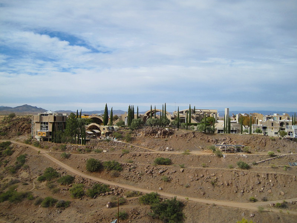
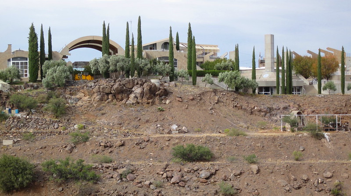
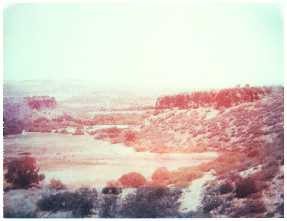
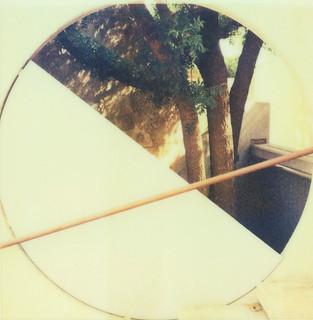
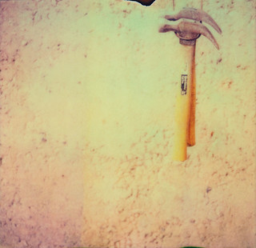
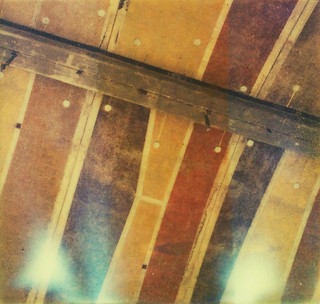
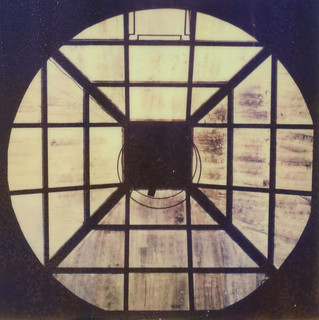
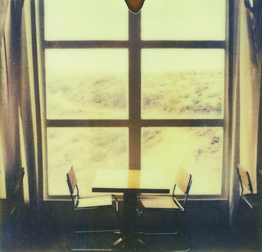
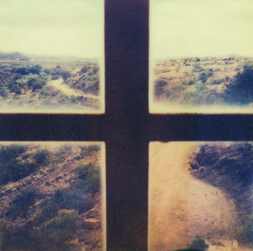
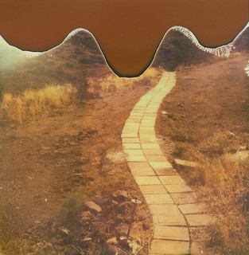
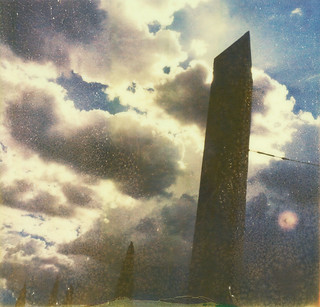
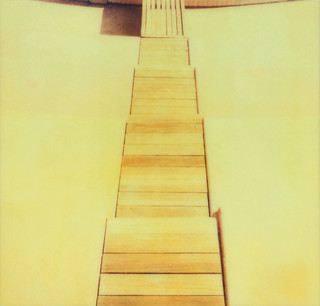
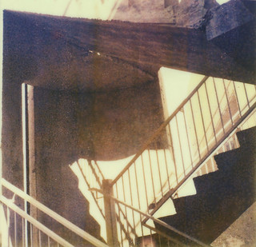
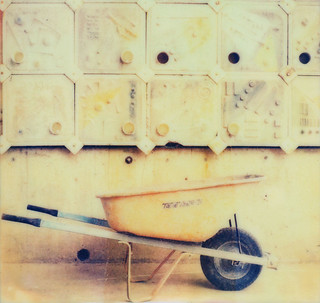
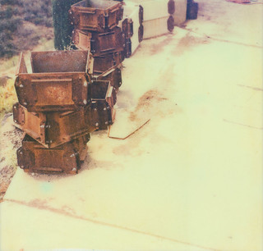
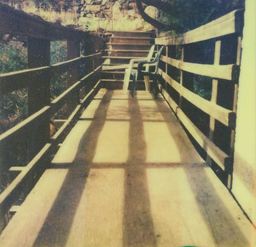
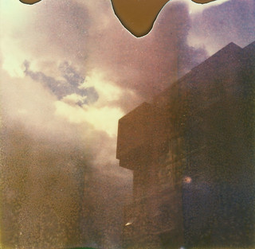
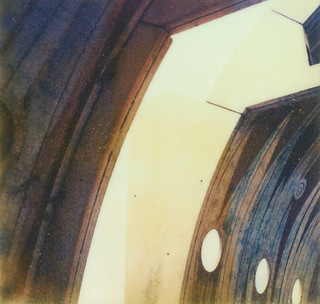
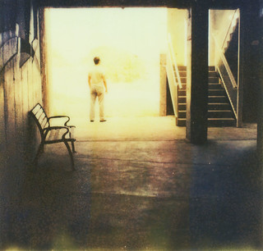
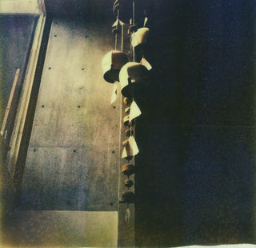
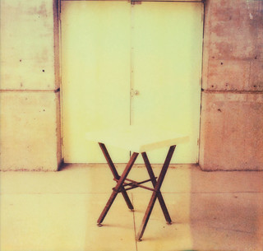
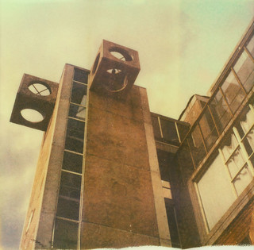
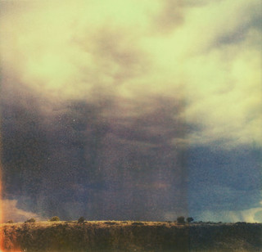

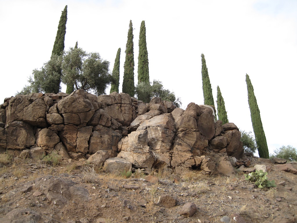

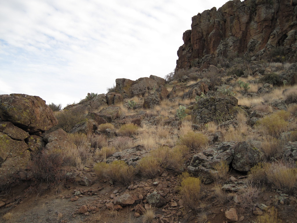

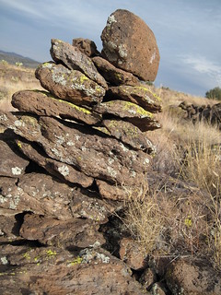

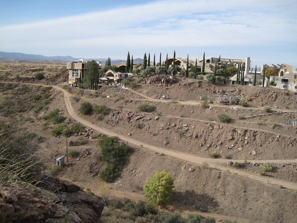


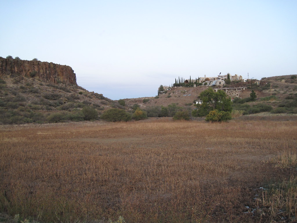

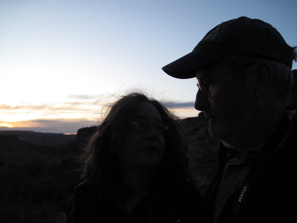

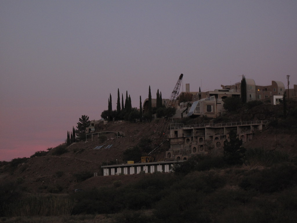
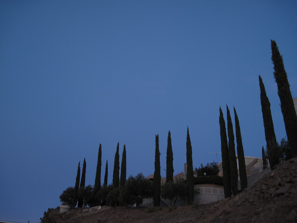

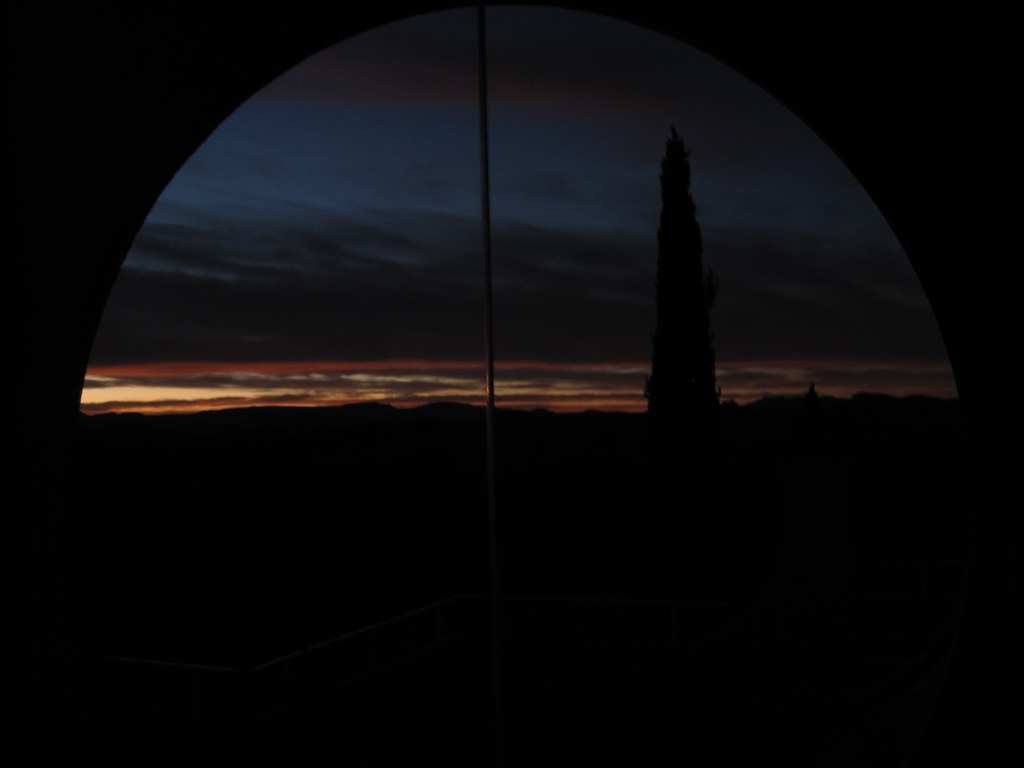



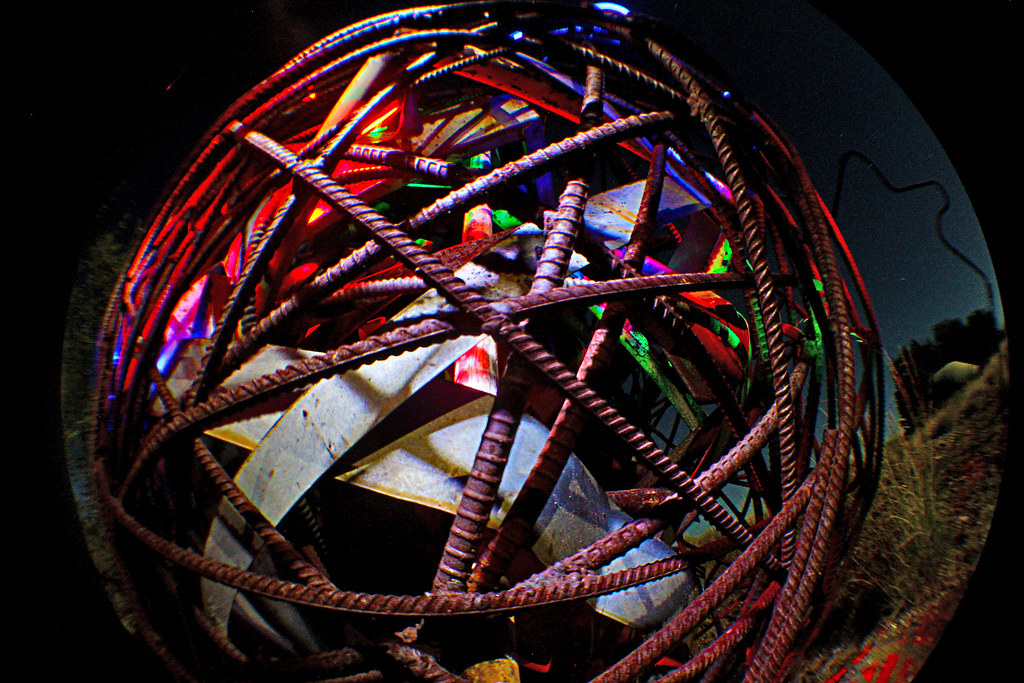






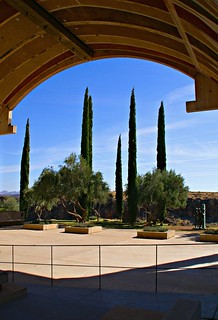
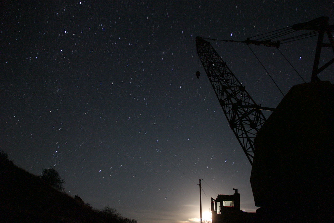
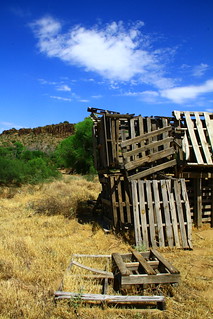


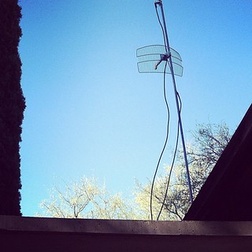
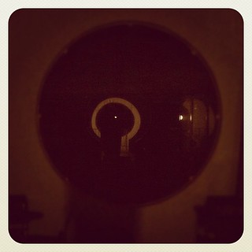
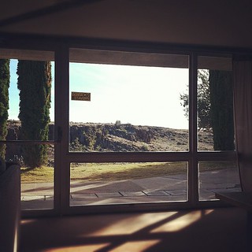
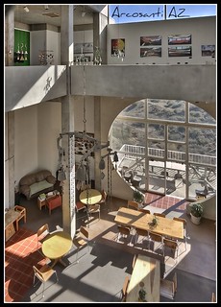
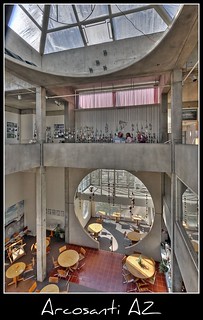
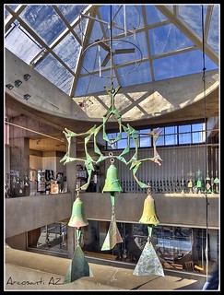
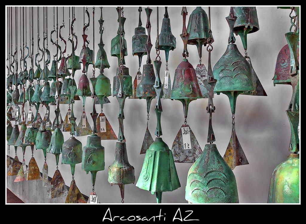
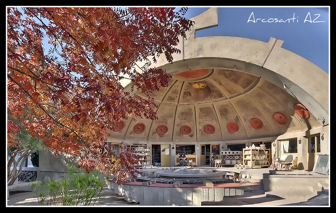
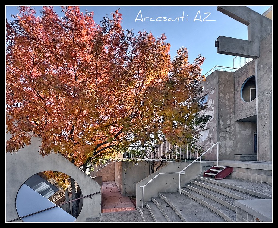
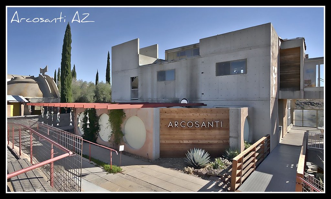
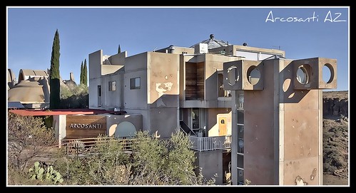
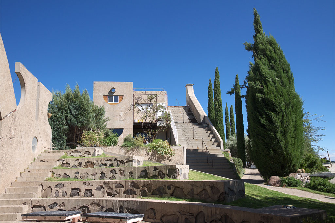
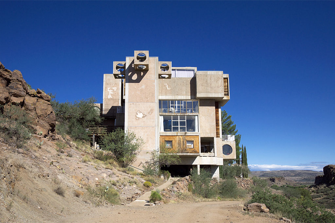

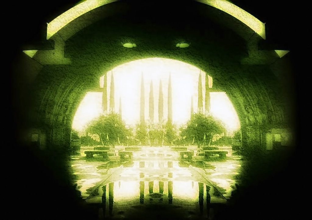
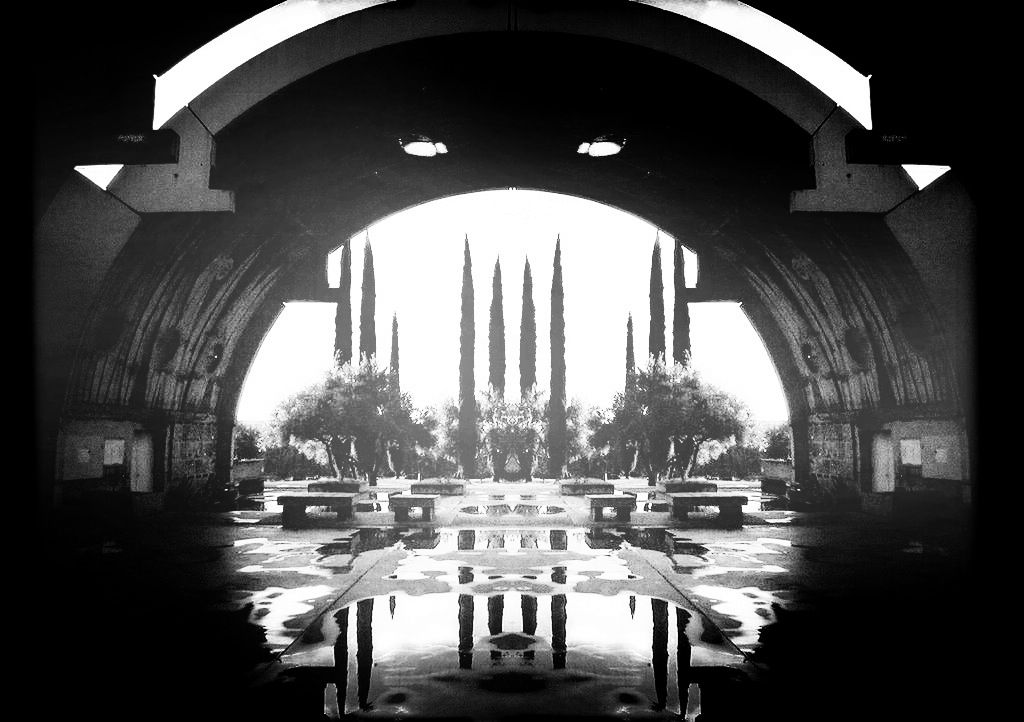
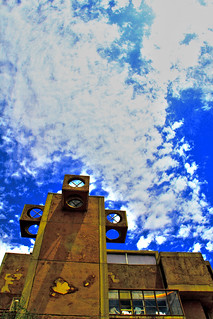
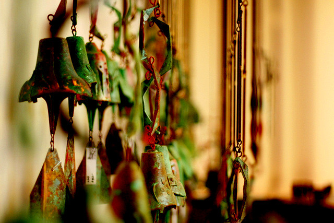
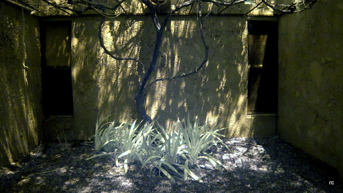
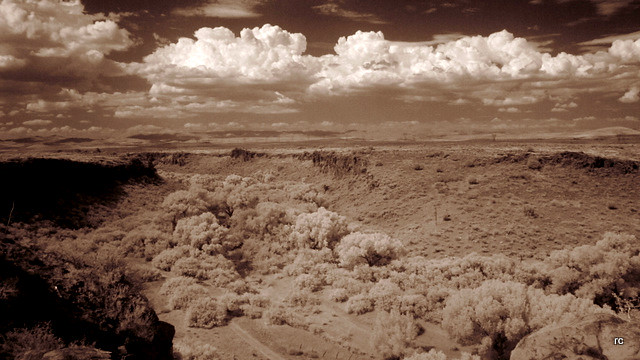
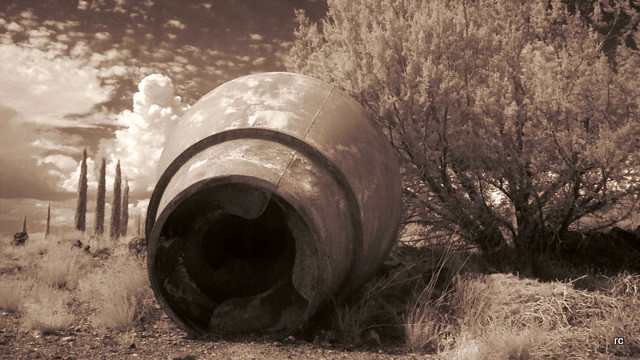
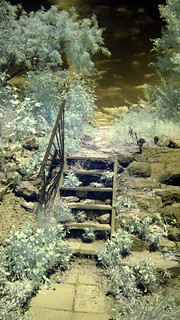
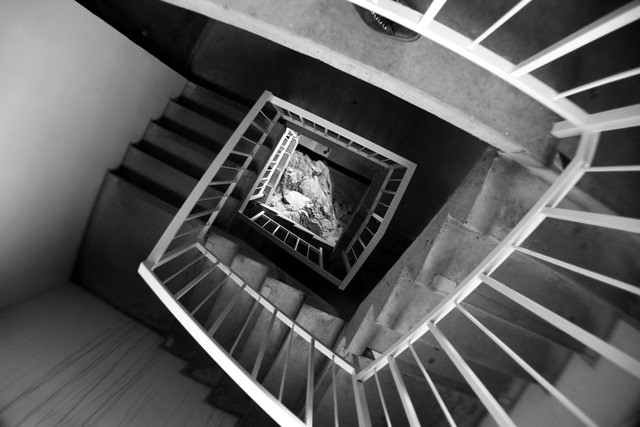
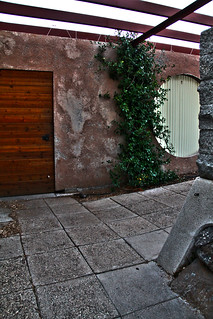
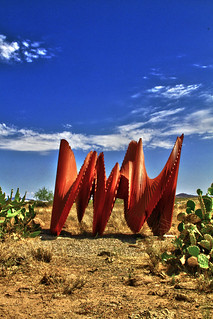

Nema komentara:
Objavi komentar